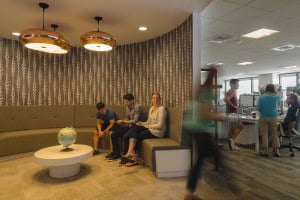
It was 2002 at Shawnee High School, and Alex Dupnik was sitting in her mechanical drafting class when she realized architecture was the field she wanted to pursue.
“I had always really been involved with art. I took a lot of art classes but that was the first point it was not just art, I was introduced to architecture,” Dupnik said. “I fell in love with that class.”
Dupnik is a Shamong resident whose high school days took place while Seneca High School was being built in 2003. She had the choice to go to the new high school but decided to stick with Shawnee.
This ended up being a blessing in disguise, as she was able to stay put and continue taking her beloved mechanical drafting class for four years and kick start her passion for the field.
Dupnik also attributed her path to her parents and their positive influence on her early life. Her father Tom is a chemical engineer.
“He always wanted me to do a lot of different things and be well balanced as a kid,” Dupnik said.
After graduating from Shawnee with the class of 2005, Dupnik attended Wentworth Institute of Technology in Boston where she would later obtain her undergraduate degree in 2009 and her master’s degree in 2010.
She has been out of school for six years but has been in the architecture industry to some extent since 2005, working at various firms for co-ops and internships.
Dupnik started with a design-build firm at which she did a lot of work with military bases in Guam.
Due to the top-secret security clearances of these projects, they were never eligible to be professionally photographed.
Within the last year, Dupnik has switched to a large architecture firm called Dyer Brown Architects where she is now the project manager. The firm specializes in workplace design, retail and hospitality design, building services and corporate services.
Last October, she got started on a giant project that took almost a year to complete after the design process took upward of four months and construction took another six months.
The project was for a company called Motus Mobile Workforce Management Solutions, a technology company that makes a phone and computer-based app, allowing employees and companies to better track and monitor reimbursable expenses.
“They are a young, hip firm that wanted their office to look and feel the same,” Dupnik said. “They came from an old outdated office that was stuck in 1983.”
Dupnik and her team mapped the blueprint to move this company into Boston from the suburbs to help the business geographically and worked with it to create a designed workplace that would showcase its new brand.
She also was able to help the communication within the group with the construction by creating a café designed to promote informal interaction between the group sales team and the product development team, which has helped the flow of the company.
The biggest challenge Dupnik faced when trying to put this all together was a small budget. However, she was able to pass the test with flying colors.
“They wanted the feel of a really cool tech space, but they also didn’t want to blow their budget, so it restricted us a bit when it came to balancing these desires and coming up with a cool design,” Dupnik said.
Dupnik executed her “fit plan” to perfection by creating a layout plan that would fulfill all the needs of the group without exceeding the budget.
With the excess funds, Dupnik and her team were able to put money toward wood shelving and other unique décor.
The project turned out to be a success and was professionally photographed for Dyer Brown to show future clients.
Dupnik could not say enough about how much fun she had working with Motus on the project.
“I really loved working with the clients one-on-one and making their vision come to life. They were a really fun group of people,” Dupnik said. “I am so excited to finally be able to show everyone!”









