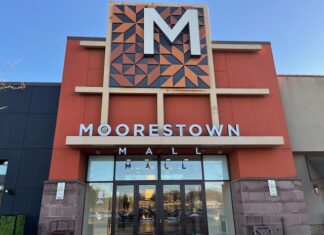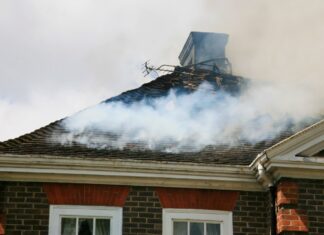
The Haddonfield Planning Board meeting on Dec. 1 saw many familiar faces in the audience, as a previously rejected proposal has come back before the board with a change application.
Once again, the planning board held a hearing on the controversial application for the subdivision of 605 Warwick Road. Donald C. Cofsky, attorney for applicant/developer Mark DeFeo, and Salvatore Siciliano, attorney for the neighborhood residents who object to the subdivision, faced off afresh addressing the new application that was put before the board by the developer.
“We have submitted these revised plans to show you … the landscape, run off, drainage, all of the dimensional requirements asked for … we believe we have everything addressed,” Cofsky said.
Last year around this time, the 605 Warwick Road property redevelopment was denied by the planning board. The controversy surrounding the application of 605 Warwick revolved around DeFeo, who seeks to tear down a large stone mansion and subdivide the property into three lots for three homes to be built. The initial application was denied, a big issue being drainage concerns, among others.
The applicants took it to court, but ultimately suspended the lawsuit.
At the October meeting, the developer submitted a change application to the board and the board deemed it complete. The developer and his team didn’t come back in November, but came back in December to once again propose a three-lot subdivision, but with different dimensions and proposals, addressing concerns from the previous application.
The original proposal featured a lot fronted by Warwick Road that would measure nearly 14,000 square feet, a lot fronted by Warwick Road and Gill Road that would measure nearly 17,000 square feet and a lot fronted by Treaty Elm Lane that would measure 19,000 square feet.
The new proposal saw a 13,000 square foot lot fronted by Warwick Road, a 15,600 square foot lot fronted by Warwick and Gill roads, and a 21,400 square foot lot fronted by Treaty Elm Lane and Gill Road.
“I feel the lots sizes are appropriate for the zone and appropriate for the overall context of the neighborhood,” Cofsky’s engineer Clifton Quay of Stantec said.
The meeting saw the developer’s representative’s comments and questions from the opposition, public and board as well as the opposition’s comments and questions from the developer’s representatives, public and board.
Topics of the comments and questions included storm water management, lot depth, lot lines, parking areas and traffic studies.
The biggest issue, storm water management, was addressed by having two types of drainage systems. The one would control roof and patio run off, creating a subsystem of pipes and chambers that would allow for slower release, easier cleaning and easier repair if a problem were to occur. The second was a subsystem underneath the driveways. The system would allow for water run off storage and release of water at a slow rate. Each house would have its own completely separate system. For these systems, a maintenance manual would be provided for future owners. Each property has discharge points that would allow the system to dissipate the water release. This would help to meet the reduction standards recommended, according to Quay.
The standards are that for two years there is a 50 percent reduction, 10 years is 75 percent reduction and 100 years is 80 percent reduction. For the overall site area, the reductions are 62 percent.
The board as well as the opposition was concerned with the 62 percent reduction, as it wasn’t at 50 percent for the two years. Quay said it could be addressed and reduced to the 50 percent with a lawn drain put into the underground systems, which Quay didn’t include because he felt it would cause more problems due to clogging. However, he said they could certainly be put in.
The meeting, like many before it, was cut short due to time constraints, as the planning board did not want to go past 11 p.m. The next planning board meeting in January will host the hearing beginning with the public’s comments and questions from the public.
The planning board meets on the first Tuesday of each month in Borough Hall at 7:30 p.m.









